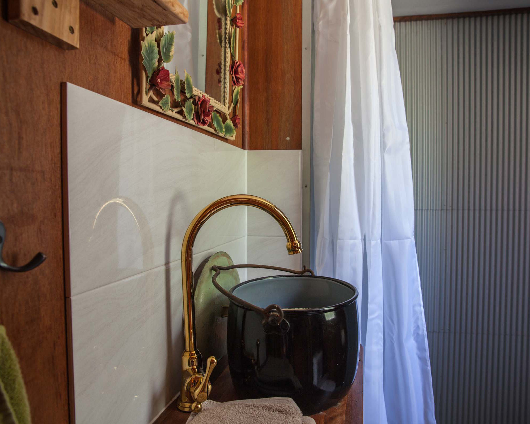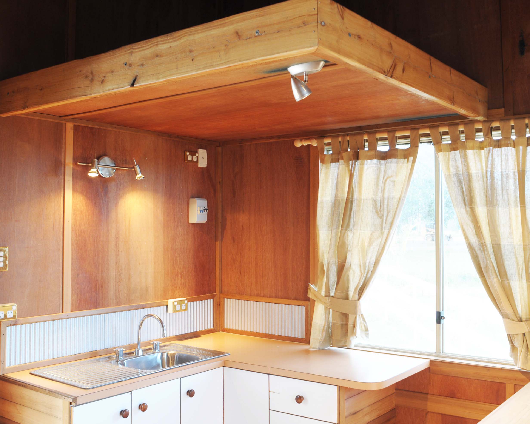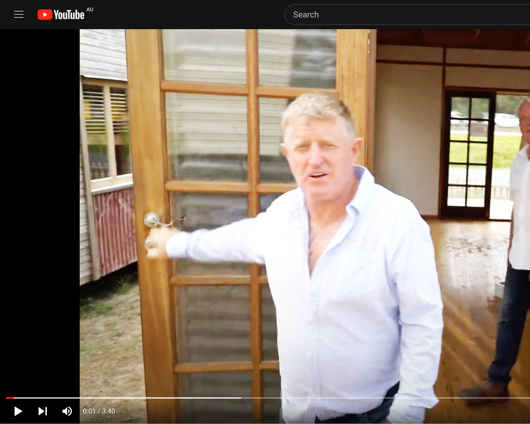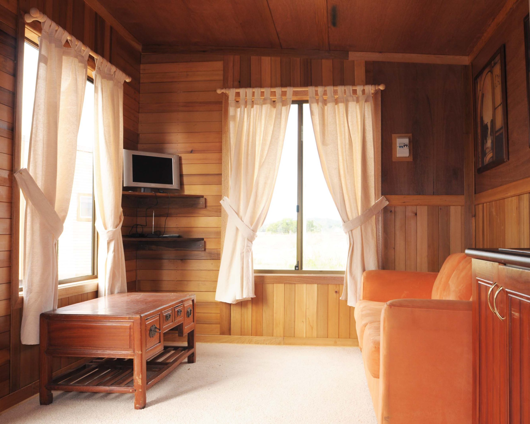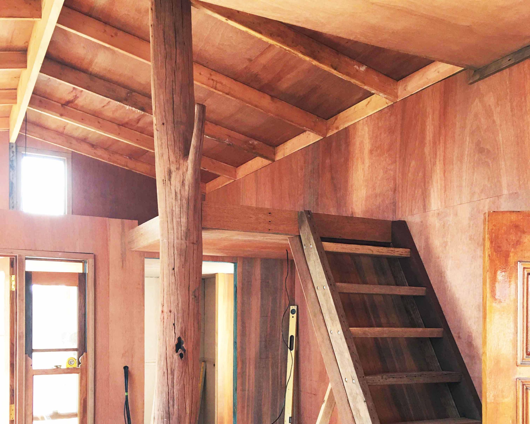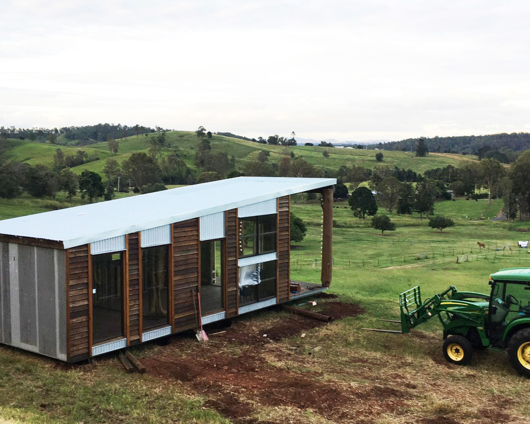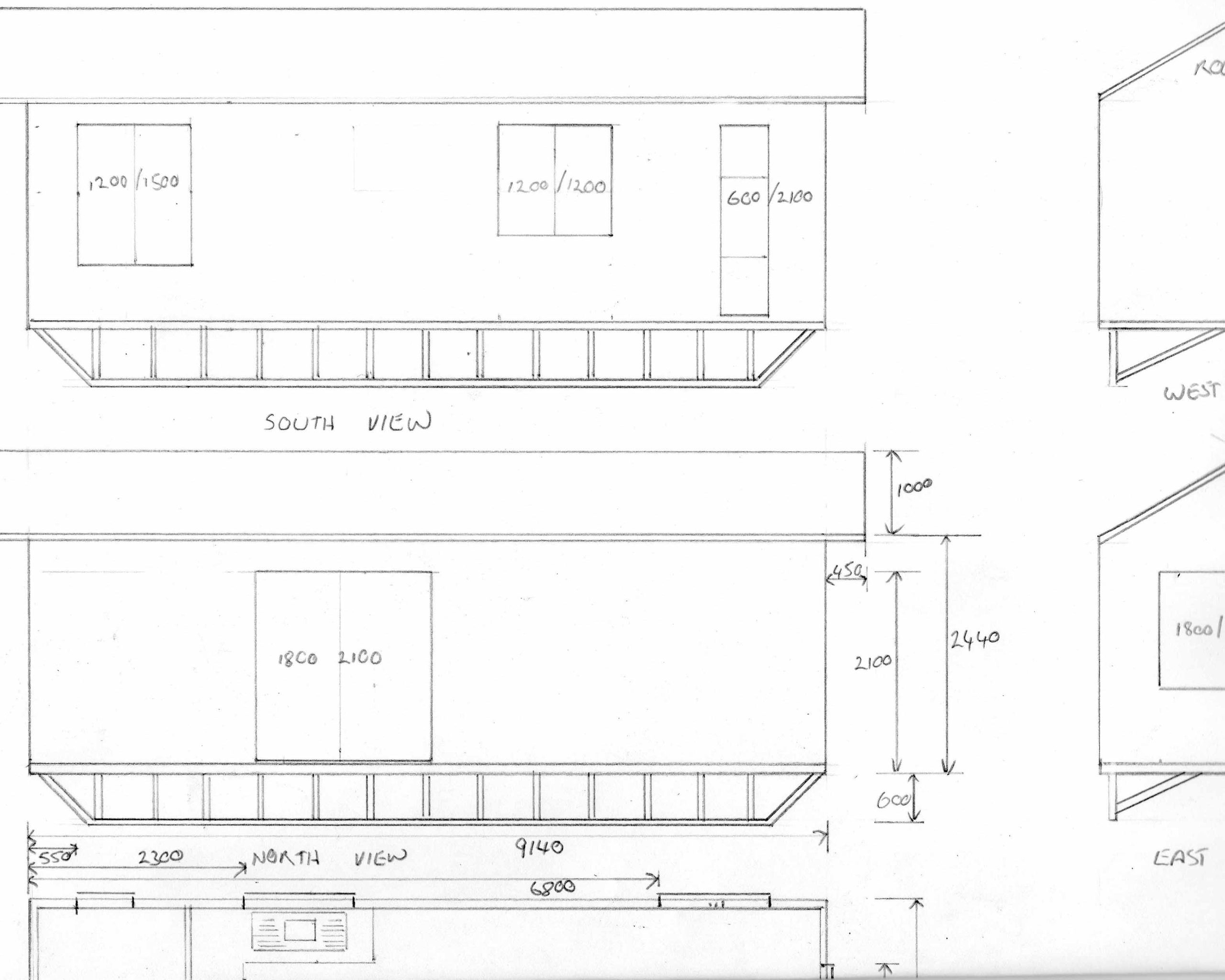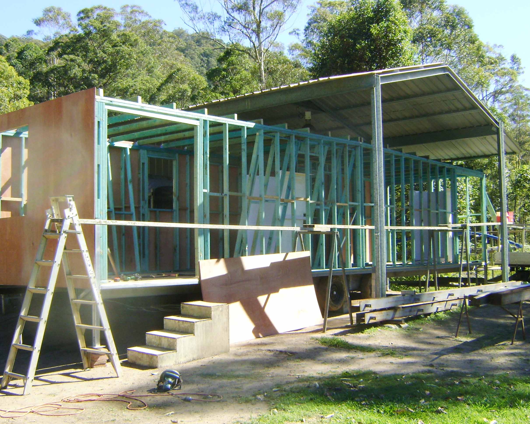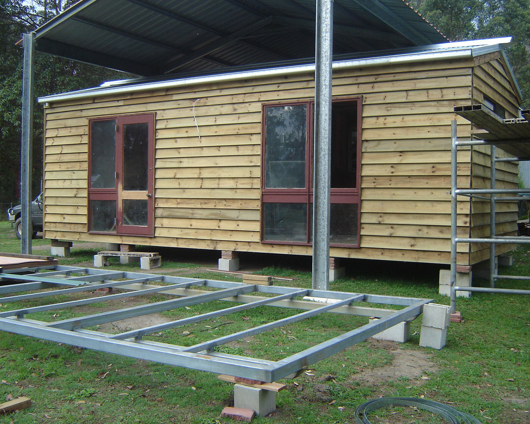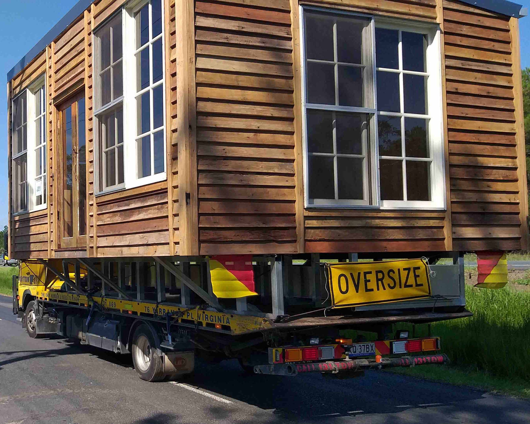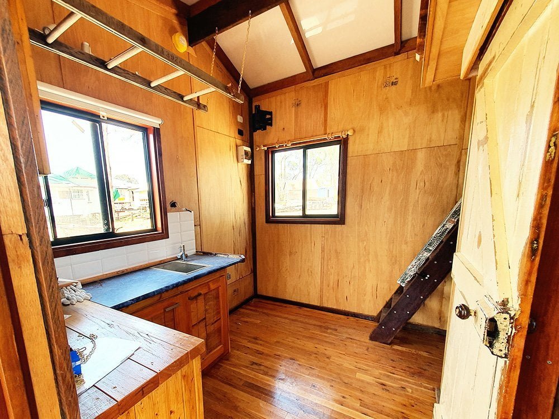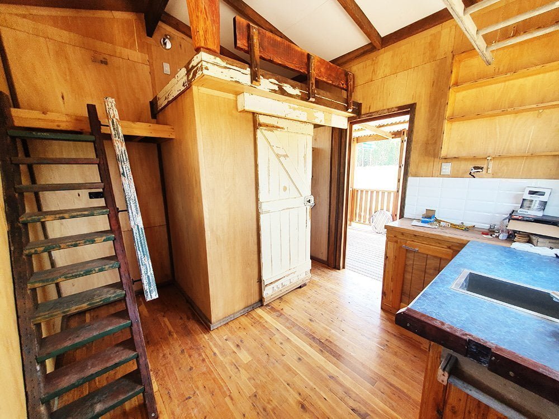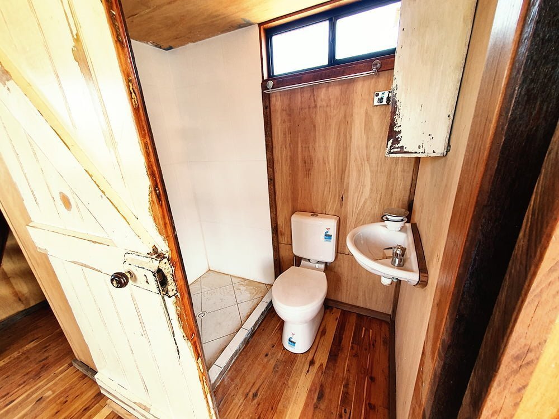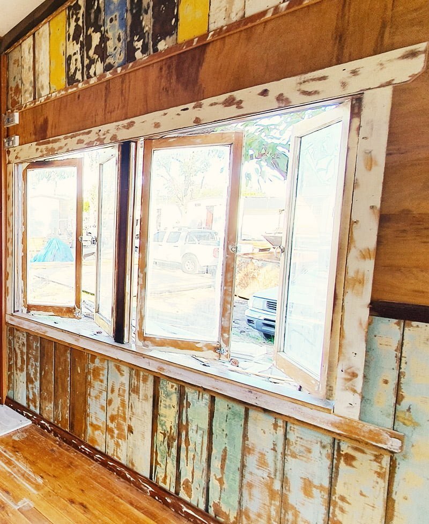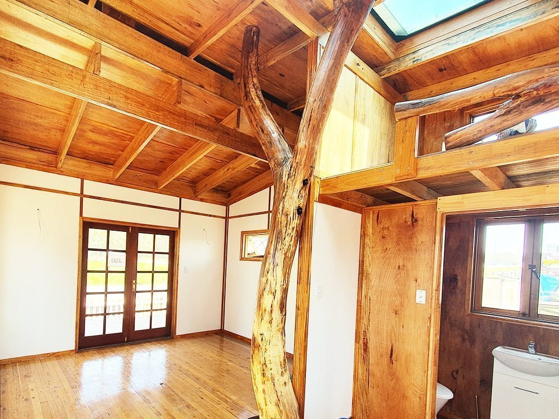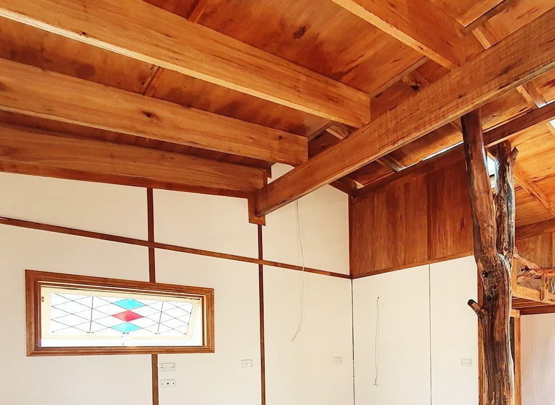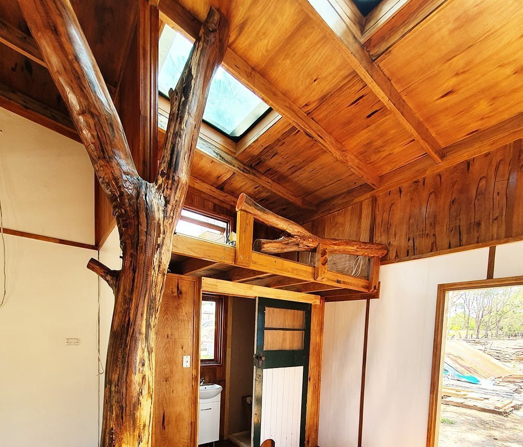Cabin Features & Options
How you can get started with a Gypsy Cabin, the main elements and a basic understanding of what should be considered in the design and creation of your dream cabin or tiny home!
From bathrooms and kitchens to framing and transport - see our complete portfolio of options we offer for our custom built Cabins & Tiny Homes!
About this cabin
Features:
One bed located on upper level | Generous veranda | Full bathroom | Kitchenette |
Dimensions:
3.2 x 3.2 meter home
Price-range:
$25,000 – $35,000 depending on the amount of work completed and features included, can be built to a smaller budget with many different sizes and options available – Call James on 0412 323 696 or Sam on 0412034124 to discuss pricing and Tiny Home options today
More details:
Currently under construction, our cabin and tiny home designs typically feature:
- Veranda at front, 3 x 2.4 meters, the perfect space for a BBQ, table and chairs
- Built with hardwood
- One bed
- Includes an ensuite size bathroom featuring a beautiful smooth-sliding recycled ‘barn’ door, paired with a brand new toilet, shower and vanity
- Kitchenette with solid construction features:
- Large window over sink
- Up-cycled bench with reclaimed timber pailings for a unique twist
- Solid wooden cabinets above and below bench for extra storage
- Beautiful rustic wooden ladder suspended from ceiling is an impressive hero piece that also provides valuable hanging storage for pots and pans etc
- Strong lighting
- Space for stove and fridge
- Bedroom area upstairs (safe and secure mezzanine upper level) with charming ladder access
- Popular as a “teenage retreat”, for a single person or a couple looking to live the simple life
- For more watch at the 1:40 mark of this video
About this cabin
Features:
Two beds | Living area | Bathroom | Kitchenette | Skylights | Lead light detail | Fire place
Dimensions:
8 X 3.5 meter cabin
Price range:
$70,000 – $85,000 depending on the amount of work completed and features included – we would love to discuss your needs and budget to find the perfect cabin for you – Call James on 0412 323 696 or Sam on 0412034124
More details:
A cabin design similar to this typically features:
- Solid mezzanine upper level with bed for guests or children
- Two beds (main downstairs, guest bed upstairs)
- Enchanting lead light leading to a high exposed beam ceiling
- Skylights
- A modern feel with white walls and light timber windows, trims, beams and joinery
- Tree trunk slices as interior pole feature
- Fire place
- Kitchenette
- A modern bathroom featuring recycled cabinets with a new toilet, vanity and shower
- For more see video here

