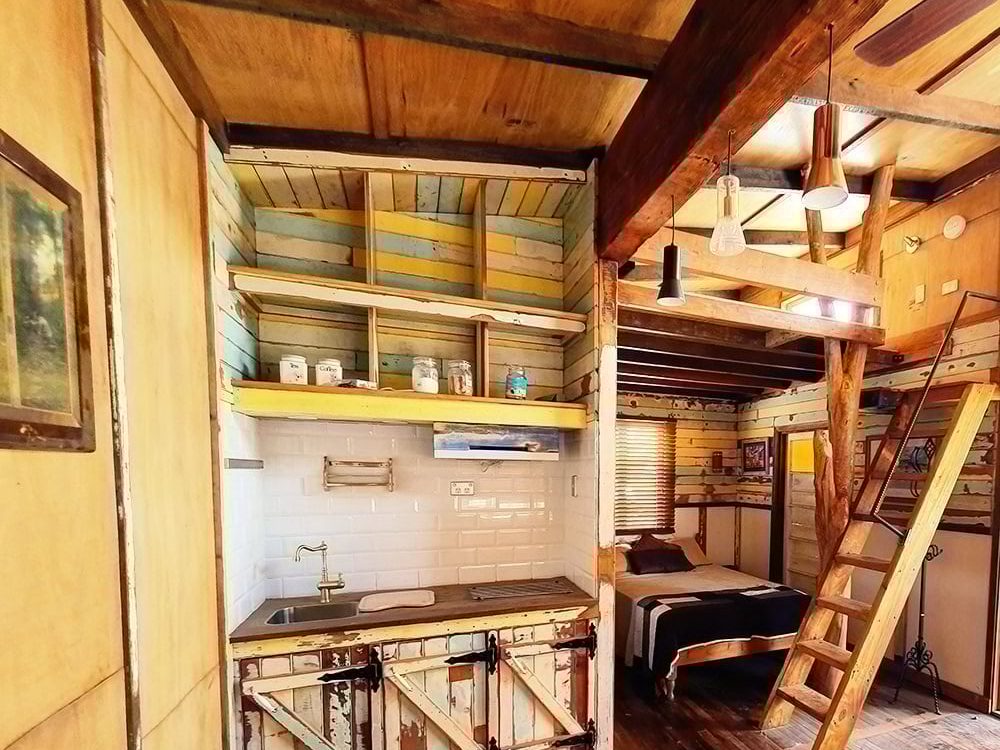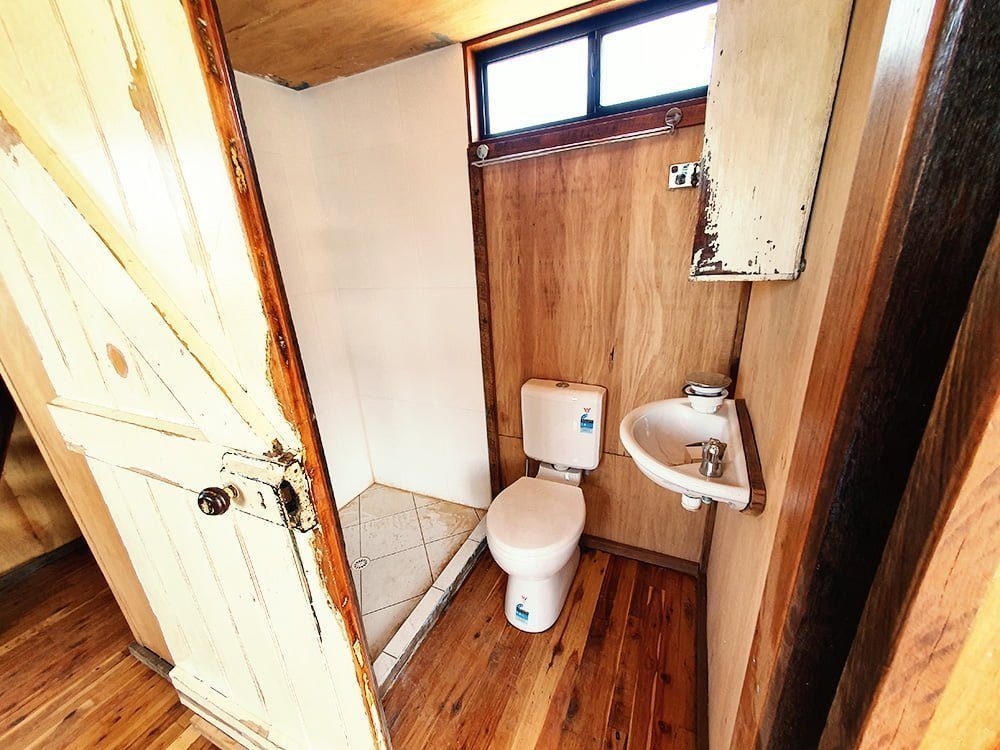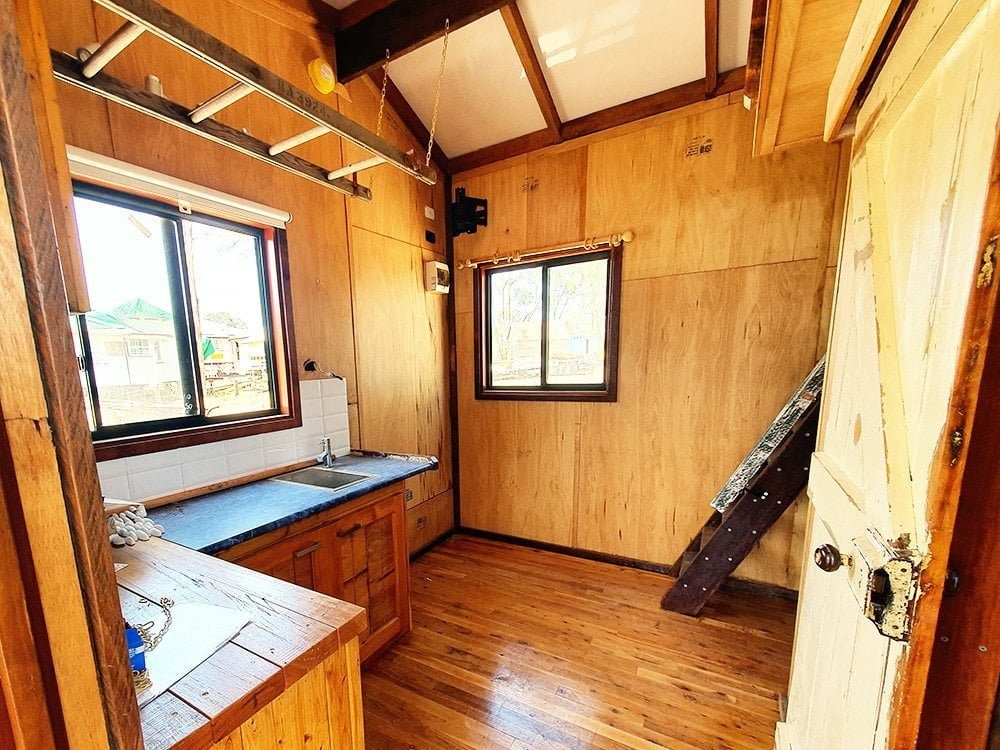Our Design & Construction Services
Everything you need to know about how we build our beautiful homes & cabins - using recycled materials, our focus is on affordability & off-grid living
See some of our previous cabin designs to inspire your own customised home!
We don’t have standard designs, instead, we build to order and are more than happy to replicate our previous designs. Our homes will never be finished in the same way due to the repurposed materials we use. Read on for how to get started, the main elements and a basic understanding of what should be considered in the design and creation of your dream cabin or tiny home!
Building your dream tiny home to your budget, using sustainable materials, with creative & precise craftsmanship
We believe that up-cycled cabins, tiny homes and relocatable houses give people freedom in both their time and money – to live with a low carbon footprint and a new purpose. It really is the new way of living, with everything you need to live comfortably – at a fraction of the cost.
Allows you to save or travel
Many of our clients put their cabin on a friend or family members’ piece of land/backyard as they save money for a house or to go travelling. We understand the stress of a mortgage and how hard it can be to save enough to buy your own home. Take the pressure off and see how we can help you start out in the property market with our affordable cabins and tiny homes.
Flexible lifestyle & additional income
A cabin or tiny homes gives you the flexibility to travel, or as an extra income stream if you decide to rent your cabin out. The solar/water tank feature makes it a way of living with little to no bills.
Eco-freindly with functionality & beauty
Our Gypsy Cabins all have a cosy, soft feel with a focus on minimalist living. We want to help save the planet one cabin at a time – with an endeavour to build using recycled materials. We can also rework materials you may already have for your cabin.
How to get started - the main elements to consider
Not sure where to start? Below is a brief rundown of some of the most important elements with options to consider if you are thinking about building a Gypsy Cabin or tiny home.

Kitchen
Features:
Installation of any feature pieces you love - we like to use recycled wood slabs, copper hardware and features | Bench tops: stainless steel, recycled glass, solid surface, granite and quartz available | many cabinetry and storage styles available - off the shelf units or custom made | open wood or metal shelves for simplicity and functionality | boxes and custom storage to conceal clutter | variety of sink styles and sizes, can be drop in/under-mount/farm style | custom refrigerator measurements | electric, gas or wood stoves options
Bathroom & Laundry
Bathroom:
Shower and/or tub | variety of sink styles | toilet can be made separate to bathroom | dry or wetLaundry:
Area sized to accommodate your preferred washing machine size | dryer space optional | new or upcycled sink options
Exterior
Entry:
Doors and entry/exit points can be placed anywhere you like - our designers aim to place them where they provide the most space and best functionality | no need to limit yourself to single door styles, consider the possibility of french doors or multiple entry/exit locations | we love to up-cycle old doors - for a vintage, rustic look | we also invite you to source a new or custom door of your choice.Cladding:
Ask us about a particular material you love or choose from some of our popular options: traditional cedar lap siding | sheet materials with the reveals visible or hidden | corrugated iron using a variety of finishes, including our “rust” look | recycled house or shed wood | board and batt in various finishes | cedar shingles | combinations of materialsRoofing:
Heavy gauge metal panels with various finishes available | corrugated iron | metal shingles | exposed or hidden fasteners
Interior
Our interiors feature raw wood, whole tree trunks and upcycled pailings
Interior Walls/Ceiling:
1/4″ pine or cedar with a clear finish or painted white are popular finishes | whitewash or stained wood boards | sheet plywood or other sheet options | mix and match | solid wood built-ins optionalFlooring:
We offer a variety of finishes & love to cater to creative ideas | solid hardwood with varnish, stain or whitewash | high-quality laminate | mosaic tile | floor insulation and framingLighting:
We love installing unusual lighting pieces, especially repurposed & vintage lights | modern options like LED strips and track lighting | custom made fixtures | feel free to supply your own light fixtures | licensed electrician installs all lightingStairs:
Not into the ladder craze? We have a beautiful variety of stair designs to meet your needs | recycled wood and tree trunk features are popular | if you don’t handle stairs well the bed can be located on the ground floor and the loft can be used for storageGet inspired to build your dream cabin...
The finer details, features & options
Solar
We coordinate with a local certified solar designer and installer to provide a system that is cost-effective yet will satisfy your power needs without ever having to plug into a municipal grid
Electricity
Want the option to go off the grid? Or do you need a constant and reliable connection to electricity services? | We install hookups for either or both | Electric can be 12v dc, 120v AC or a combination
Water
Choose to have your water supply setup to recycle your grey water or run it to a septic/sewer | plumbing for city water hookup-can be setup with a tank and pump for off grid and rainwater use
The planning stage
When building cabins and tiny homes it is all in the details! We love to figure out how we can include intriguing details in each of our designs, it is one of the most loved aspects of our building process.
Foundations & bases
Robust, quality construction, steel frame base, fully insulated,
Inclusions, details & optional extras
An important part of the design process, some important additional elements to consider: deck or veranda, outdoor bath and/or shower, use of solar panels and tanks, fireplace, air-conditioning and more…
How does pricing work?
We have various packages available, however each build varies according to your requirements. We encourage you to have a look at the elements of our cabins (above) to give you an idea of options, and then please give us a quick call – our team would love to chat with you about the elements you love, your needs and budget. You are also welcome to make an appointment to drop by and see some of the cabins we are currently working on!
